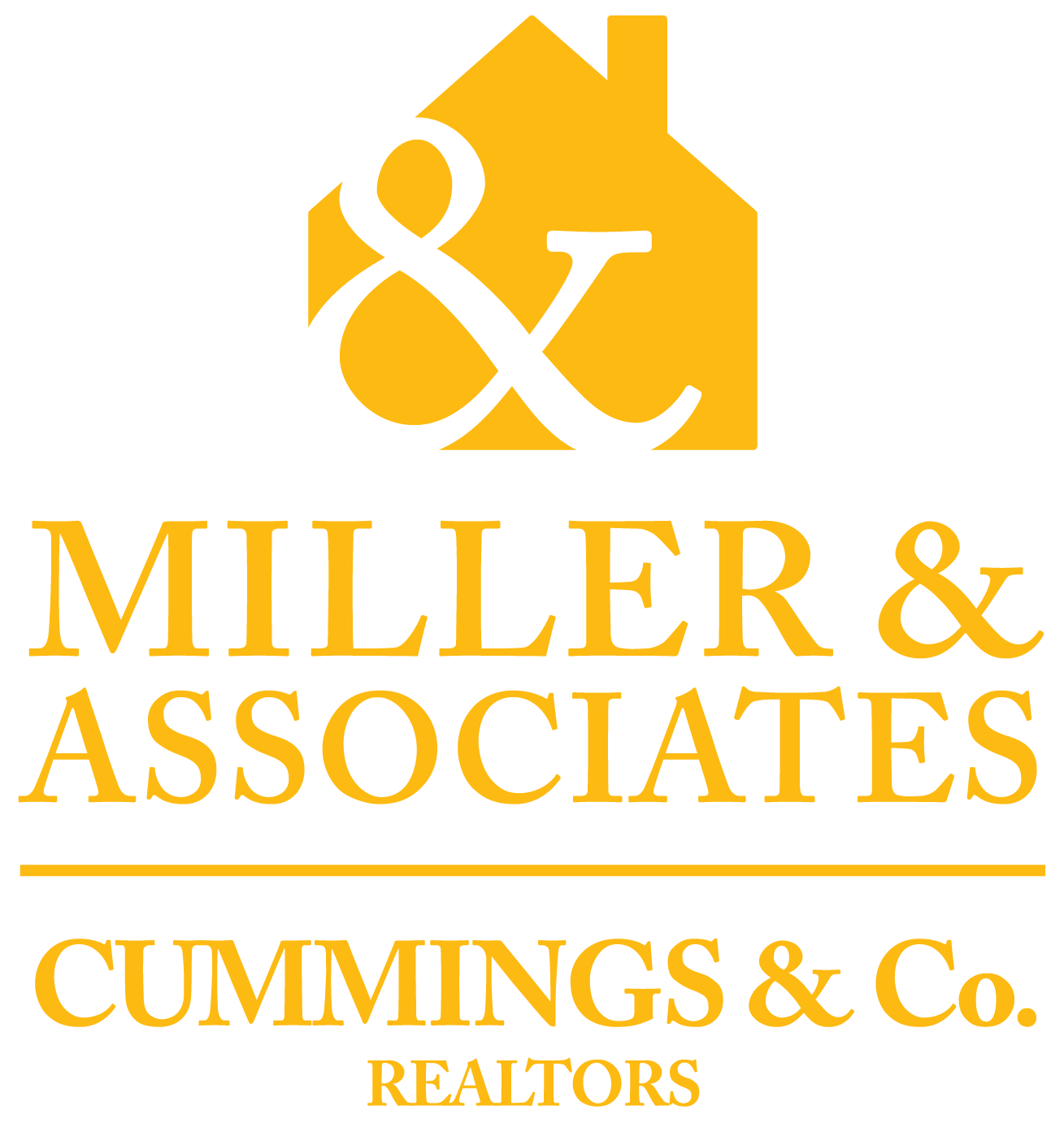SOLD!!
Your home could be next!
Clarksville living at its finest.
After a long day, you deserve to relax.
Relax in luxury.
Presenting 13768 Lakeside Drive, Clarksville, Maryland
Tucked into the community of Brighton Pines, this luxurious Howard County home has a breathtaking view from nearly every room of its manicured and fenced three acres and rolling pasture and woods beyond.
With 7 bedrooms and 7.5 baths spread over 8300+ square feet of luxuriously finished living space, this home is precisely the retreat from the grind you have been looking for.
Approaching the home
View from the second floor balcony of the estate
No detail is left untouched. The exterior colors and trim are inspired by classic Cape Cod design, updated and expanded for modern living with all of the amenities you expect in a home of this caliber.
Front elevation with paver parking area and 3+ car garage
The entry opens to a a stunning two story family room, with floor to ceiling windows, stacked stone fireplace, and stunning views of the pool, patio and estate.
Front entranceway and stairs, opening to the grand family room.
Formal living room with gas fireplace and custom built in cabinetry and shelving
Family room opening to the Chef’s kitchen, breakfast room, and sun room beyond.
Stone, wood, and metal come together in a stunning day lit display in the grand two story family room. A walkout to the expansive composite deck brings the outside in.
Kitchen, with attached breakfast room and sun room beyond.
The luxurious kitchen, with its Thermador downdraft stove and custom millwork is a masterpiece befitting the chef’s own creation. The panoramic view of the property and its many fruit trees will inspire culinary creations for years to come.
Owner’s bath
The luxurious owner’s bath is a masterpiece of craftsmanship. Imported tile and custom cabinetry blend together to rival the best spas and resorts. The owner’s suite views are unimpeded, with floor to ceiling windows presenting incredible views from nearly every angle. Two massive walk in closets with custom shelving complete the suite.
Owner’s Suite
Owner’s suite closet with washer and dryer
Manicured, professional landscaping and hardscaping compliment the nearly 1,000 square foot saltwater swimming pool.
Nearly 800 square feet of low maintenance composite decking overlooks the backyard oasis.
The daylight basement features multiple areas for entertaining and exits to the pool deck.
















