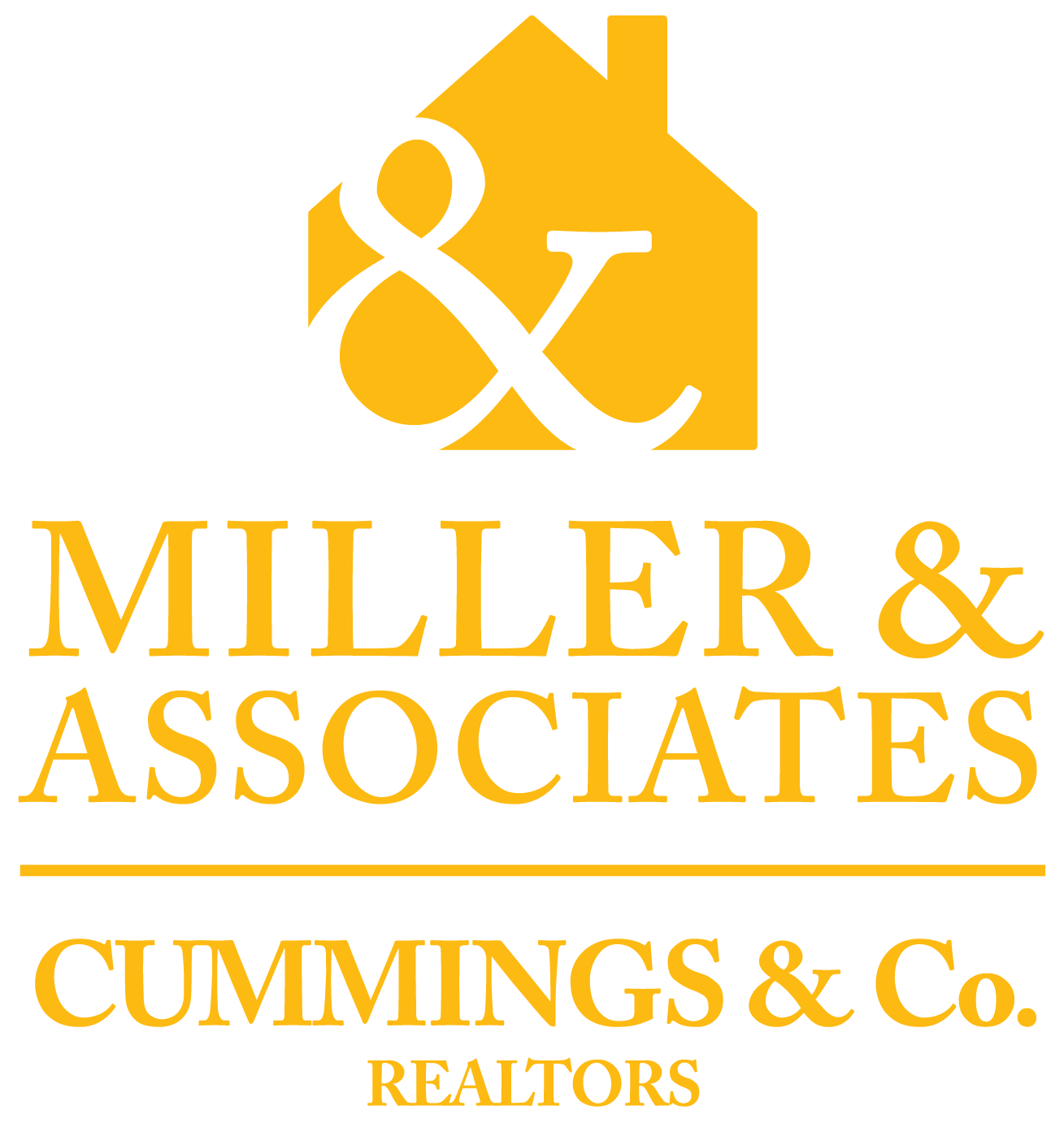No house should ever be on a hill or on anything. It should be of the hill. Belonging to it. Hill and house should live together, each the happier for the other.
Frank Lloyd Wright
at the end of a private driveway meandering through towering hardwoods, sits this stunning custom contemporary American Craftsman inspired home, reminiscent of a Pacific Northwest lodge, truly belonging to the land on which it was built.
Presenting 1200 Crows foot road, marriottsville, Maryland
Please click the gear icon and select the highest available video quality for optimum viewing experience.
A new (2019) GAF three dimensional architectural shingled roof with 50 year warranty and freshly painted (2019) exterior wood siding and trim blend the manufactured and natural elements together in harmony with the surrounding 3.4 acres of woods.
Custom French doors lead into a 3500+ square foot home where the design masterfully blurs the lines between indoors and out. Here again, manufactured and organic materials collide in a harmonious design inspired by the great architects Frank Lloyd Wright and John Storrs.
Under vaulted ceilings supported by exposed, true post and beam construction, massive picture windows bring light softened by the mature trees in. Varying width hardwood floors, stacked stone hearth and feature wall, and a vast, warm, open living space create space for both entertaining and contemplative, quiet thought by the fire or built-in book cases.
Fresh neutral painted surfaces (2020) contrast the varying tones of the natural and stained wood finishes throughout.
The expansive owner’s wing with elements of rustic, modern, and classic design has a spa-like bath, en suite laundry, and massive walk in closet; sure to please the most discerning tastes.
Across the home, the two additional main level bed rooms are both spacious yet cozy.
The corner bedroom’s whimsical loft will surely be the place to play hide and seek.
Down the steps into the finished day lit basement is a luxuriously carpeted recreation room with walkout French doors to a third, lower level, wrap around deck
Two additional guest bedrooms with full bath as well as ample storage space round out the lower level, with and unfinished space that could be turned into an additional bedroom or home office.
Twin elevated decks leading from the main living area create multiple opportunities for outdoor living space, overlooking a third, wrap around deck with stunning views to the heavily wooded property.
A natural setting with a home in tune with the nature surrounding it, this is The One. Truly unique and for the right owner, a work of art in architecture, waiting for your personal touches.
Viewings by appointment only.






























