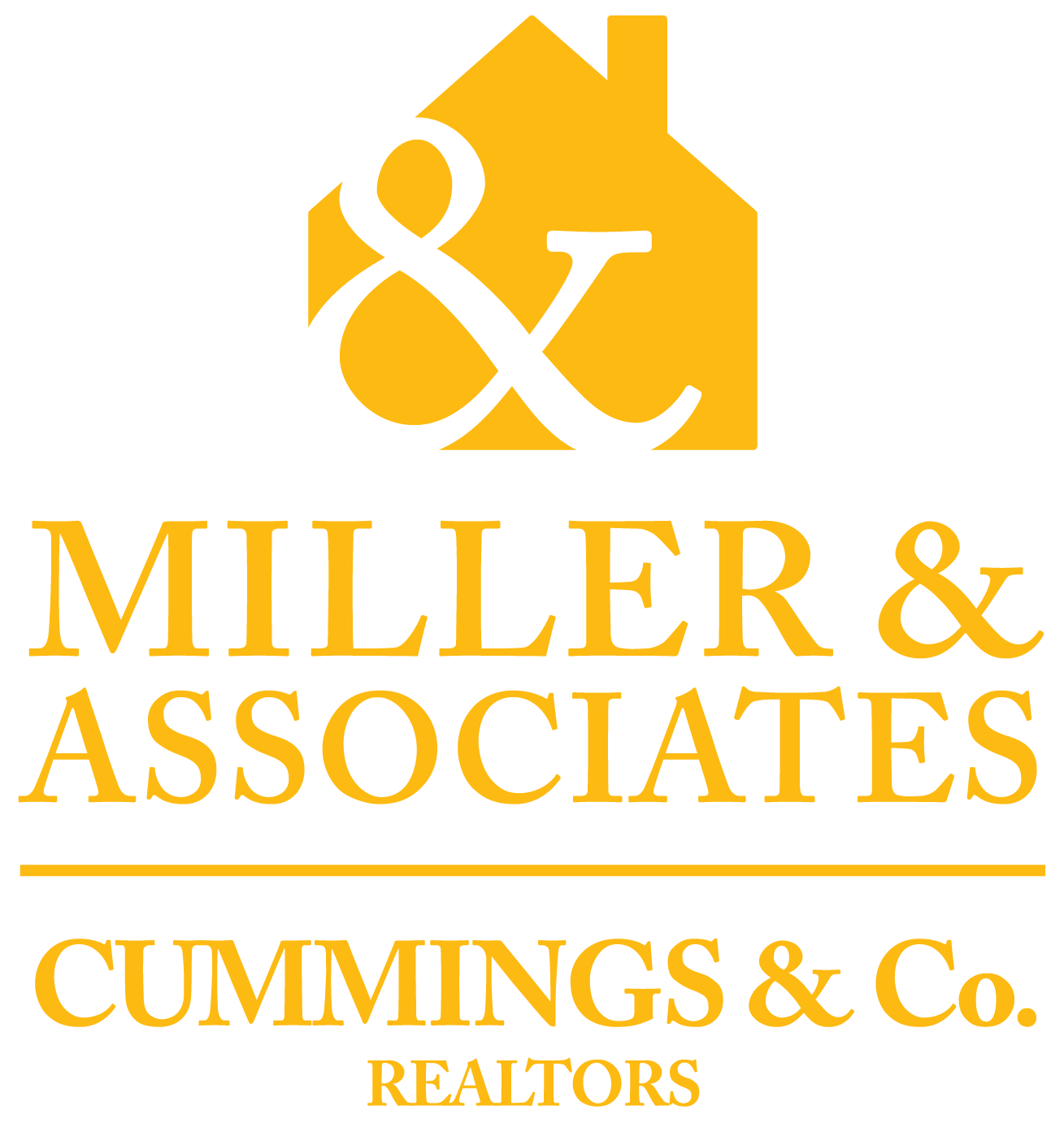SOLD!!
Yours could be next!
Ellicott City living at its finest.
After a long day at work, you deserve to relax.
Let the hustle and bustle of the city be washed away by the soothing sounds of nature from your own back yard.
Presenting 11631 Whitetail Lane, Ellicott City, Maryland
Tucked away on more than an acre in the highly sought after Quarterfield neighborhood and backing to the historic Carroll Estate sits this classic stone and James Hardie plank sided home. With just under 5,000 square feet of above-ground living area spread through an open, modern floor plan, each room and living space feels welcoming, cozy, and warm. Attention to detail is present everywhere.
For best resolution, click the gear in the lower right corner, and under quality, select 720p.
Stone facade, two story foyer with chandelier
Walkout basement leads to a paver patio with stacked stone wall overlooking mature trees.
Extensive, professionally designed and installed hardscaping and landscaping put nature at your door. The paver patio and wrap-around stone walls give way to large natural stones arranged in a walkway around the back of the home to the driveway with its three-car garage.
Side of the home, composite deck and stacked boulders for stepping stones
Massive natural stones stacked to create a walkway from the patio and back yard to the side of the home
Custom paver patio with stacked stone wall, fire pit, and composite deck off the main living level.
Two-story foyer with grand staircase, dining room and formal living room
Formal living room and sun room
Grand staircase, living room and sun room
Cozy by the fire, your view of nature cannot be overstated.
Two story living room with floor-to-ceiling windows, attached chef’s kitchen with breakfast nook, and sliding glass doors to composite deck
Carve time out of your schedule to utilize everything the gourmet chef’s kitchen has to offer. Cooking for friends and family is a piece of cake using the double wall oven and oversized island with 5-burner downdraft gas range. Granite counters provide ample preparation space, sure to please the most discerning culinarian.
Chef’s kitchen with matching stainless appliances, custom cabinetry, and granite counters
The spacious owner’s suite, complimented by a large walk-in closet, tray ceiling, sitting area and luxury bath with custom tiling, double vanities, shower and soaking tub.
Owner’s suite, French doors leading to bath and massive walk in closet
Owner’s suite bath with separate soaking tub, shower, dual vanities and massive walk in closet
Dual vanities in owner’s bath
Custom wet bar in basement
Massive finished basement with full bath, wired for surround sound and more…
The glass sliding doors from the basement lead to an outdoor living level among the trees. Extensive, professionally designed and installed hardscaping and landscaping put nature at your door.
Walk out from the basement to your custom patio and view of the woods…




















